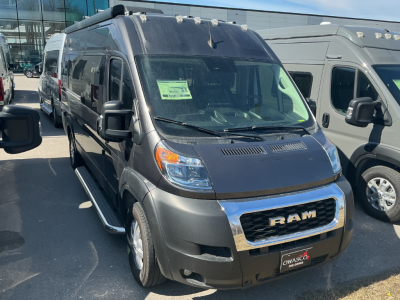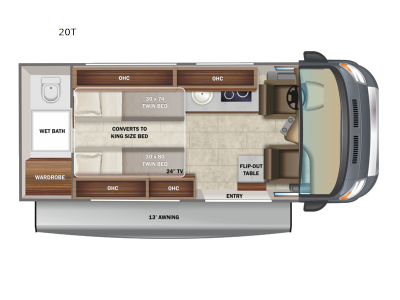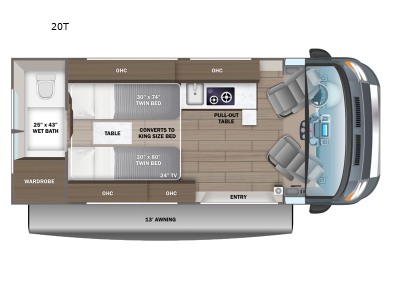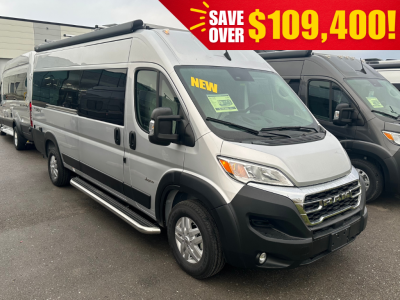Jayco Swift 20T Motor Home Class B For Sale
-
View All 20T In Stock »
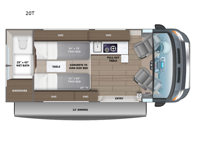
Jayco Swift Class B gas motorhome 20T highlights:
- 13' Thule Armless Awning
- Swivel Captain's Seat
- 24" TV on Swivel Bracket
- Twin Bed with King Conversion
- Removable Table
This Swift gas motorhome is perfect for day trips to the antique show or week-long excursions in the mountains. There is a rear 25" x 43" wet bath with a wardrobe for your towels and toiletries, and there are plenty of overhead compartments throughout for all your belongings. The twin beds convert to a king-size bed, and you can watch your favorite shows on the 24" TV on a swivel bracket. The kitchen includes everything you need to prepare meals each day, including a two burner cooktop, a convection microwave, and a 3.1 cu. ft. AC/DC refrigerator.
Head out on your greatest adventures with one of these Jayco Swift Class B gas motorhomes! Off-grid camping is made hassle-free with the 200-watt roof-mounted GoPower solar panel, plus there is an Onan 2800W generator with auto-gen start for all your other power needs. Each model includes the JRide system with Hellwig helper springs and a premium heavy-duty suspension for smooth handling, and the Thule armless patio awning with LED lights will create an outdoor living space you are sure to love. Head inside to find a solid surface kitchen countertop with a pull-out extension, four sliding vented windows, a soft-touch vinyl ceiling, plus many more comforts. The Uconnect 5 NAV infotainment center with Apple CarPlay® and Android Auto™ will also come in handy as you travel to your destination!
We have 4 20T availableView InventorySpecifications
Sleeps 2 Length 20 ft 11 in Ext Width 6 ft 11 in Ext Height 9 ft 3 in Int Height 6 ft 2 in Interior Color Caribou Exterior Color Granite, Silver Hitch Weight 3500 lbs GVWR 9350 lbs Fresh Water Capacity 24 gals Grey Water Capacity 13 gals Black Water Capacity 12 gals Tire Size LT225/75R16E Furnace BTU 20000 btu Generator 2,800-watt Onan Fuel Type Gasoline Engine 3.6L V6 24V VVT Chassis Ram ProMaster 3500 Van Horsepower 276 hp Fuel Capacity 24 gals Wheelbase 159 in Available Beds Two Twin with King Conversion Torque 250 ft-lb Refrigerator Type AC/DC Refrigerator Size 3.1 cu ft Convection Cooking Yes Cooktop Burners 2 Shower Size 25" x 43" Number of Awnings 1 LP Tank Capacity 20 lbs Water Heater Type Truma Combi Eco Plus AC BTU 13500 btu TV Info LR 24" on Swivel Bracket Awning Info 13' Thule Armless w/LED Light Strip Gross Combined Weight 11500 lbs Shower Type Wet/Bath Shower Electrical Service 30 amp Similar Motor Home Class B Floorplans
Motor Home Class B
-
Stock #RU8995BClarington, ONStock #RU8995BClarington, ON
-
Stock #RN9136Clarington, ONStock #RN9136Clarington, ON
- MSRP: $243,362
- Save: $109,462
- Our Price: $133,900
Payments From: $1,360 /mo.Request Quote View Details » -
Stock #RN9138Clarington, ONStock #RN9138Clarington, ON
- MSRP: $243,362
- Save: $109,462
- Our Price: $133,900
Payments From: $1,360 /mo.Request Quote View Details » -
Stock #RN9161Clarington, ONStock #RN9161Clarington, ON
- MSRP: $243,380
- Save: $109,480
- Our Price: $133,900
Payments From: $1,360 /mo.Request Quote View Details »
Owasco RV Centre is not responsible for any misprints, typos, or errors found in our website pages. Any price listed excludes sales tax, registration tags, and delivery fees. Manufacturer pictures, specifications, and features may be used in place of actual units on our lot. Please contact us @905-697-0678 for availability as our inventory changes rapidly. All calculated payments are an estimate only and do not constitute a commitment that financing or a specific interest rate or term is available.
Manufacturer and/or stock photographs may be used and may not be representative of the particular unit being viewed. Where an image has a stock image indicator, please confirm specific unit details with your dealer representative.


