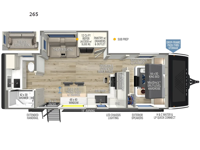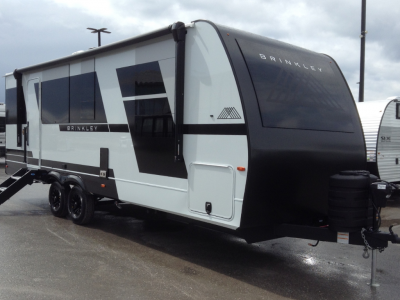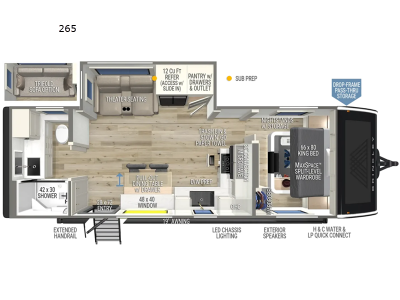Brinkley Model I 265 Travel Trailer For Sale
-
View All 265 In Stock »

Brinkley Model I travel trailer 265 highlights:
- Theater Seating Slide
- Pull-Out Dining Table
- King Bed
- LED Chassis Lighting
- Drop-Frame Pass-Thru Storage
One look at this travel trailer and you'll be sold! The full rear bath features a spacious 42" x 30" shower with a built-in seat and Maxxair fan to name a few comforts. The front private bedroom features a 66" x 80" king bed with a MaxSpace Split-Level Wardrobe underneath to store shoes, clothes, and more! A slide out in the combined living area and kitchen makes your space more open, and you'll enjoy relaxing on the theater seating here in the evenings. The full kitchen includes a three burner stovetop, residential 30" convection microwave, 12 cu. ft. 12V refrigerator, plus a trash bin and Stow N' Go paper towel holder for added convenience. You can choose to eat outdoors under the 19' electric awning with LED lights or stay inside to dine at the pull-out dining table with a drawer for added storage! And if you're needing more sleeping space, just choose the optional tri-fold sofa in place of the theater seating!
The lightweight Model I travel trailer by Brinkley is the perfect choice for those looking for an easy tow and at-home comforts! There is a drop-frame chassis, high-performance Road Armor suspension equalizer system, and Demco EZ Latch trailer coupler that automatically latches when dropped onto a hitch ball without the need of a safety pin. Additional exterior features include square Euro frameless windows, automotive-grade paint, full-width LED strip lighting in the pass-thru, and a pet & property security campside tie-down to keep your gear and furry friends safe. Inside, you'll be wowed by Brinkley's CraftSense wood trim construction, residential solid surface kitchen countertops, dimmable bedroom lights, and marine-grade neon LED shower lighting to name a few stand-out features!
We have 1 265 availableView InventorySpecifications
Sleeps 2 Slides 1 Length 29 ft 11 in Ext Width 8 ft Ext Height 11 ft 3 in Int Height 6 ft 9 in Hitch Weight 659 lbs GVWR 9600 lbs Dry Weight 7298 lbs Fresh Water Capacity 55 gals Grey Water Capacity 80 gals Black Water Capacity 40 gals Tire Size 225/75R15 Furnace BTU 35000 btu Available Beds King Refrigerator Type 12V Energy Efficient Refrigerator Size 12 cu ft Convection Cooking Yes Cooktop Burners 3 Shower Size 42" x 30" Number of Awnings 1 Axle Weight 5100 lbs LP Tank Capacity 30 lbs Water Heater Type Tankless On Demand AC BTU 26000 btu Awning Info 19' Electric w/LED Lighting Axle Count 2 Number of LP Tanks 2 Shower Type Shower w/Seat Electrical Service 50 amp Similar Travel Trailer Floorplans
Travel Trailer
Owasco RV Centre is not responsible for any misprints, typos, or errors found in our website pages. Any price listed excludes sales tax, registration tags, and delivery fees. Manufacturer pictures, specifications, and features may be used in place of actual units on our lot. Please contact us @905-697-0678 for availability as our inventory changes rapidly. All calculated payments are an estimate only and do not constitute a commitment that financing or a specific interest rate or term is available.
Manufacturer and/or stock photographs may be used and may not be representative of the particular unit being viewed. Where an image has a stock image indicator, please confirm specific unit details with your dealer representative.





